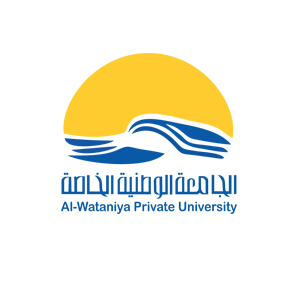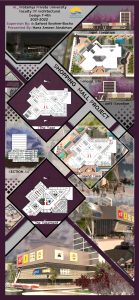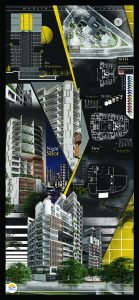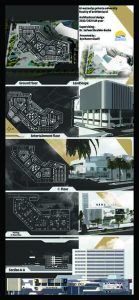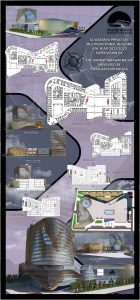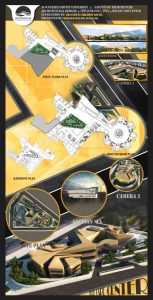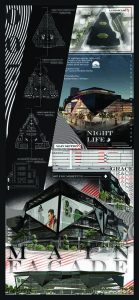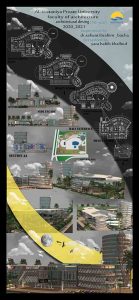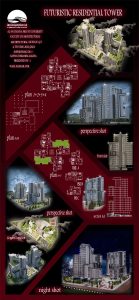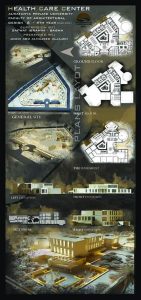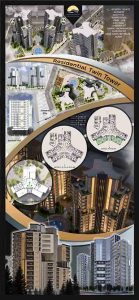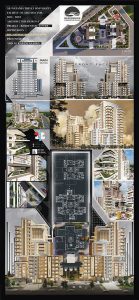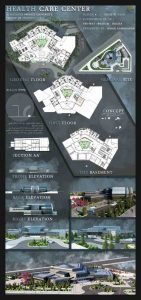Administrative Committee
Teaching Committee
Technical Committee
Section & Laboratories
Activities
Scientific Researches
Book
A Second Workshop at the Faculty of Architecture within Al-Wataniya Private University to Design Posters for Distinguished Student Architectural Projects
In aspiration to prepare students scientifically and practically to start their careers and establish their steps on the path to success, the Faculty of Architecture and Urban Planning at Al-Wataniya Private University prepared a workshop, the second in a row for distinguished students from the Faculty of Architecture in the architectural design course 6-7 in the fourth year for the academic year 2021-2022 under the supervision of the course professor Dr. Safwat Ibrahim Pasha, Dean of the College of Architecture and Urban Planning.
The workshop aimed to create and design posters for distinguished student architectural projects, whose topics varied to serve students professionally as well as to meet the needs of the residents of Hama in particular and the country in general,where the two students, Muhammad Raed Al-Hallaq and Omar Mubarak, presented a distinctive design for the project of a health care center building – which provides health services to the residents of Hama, as it is located in the Al-Barnawi area and consists of a group of departments (clinics department, radiography and analysis department, sports health department, health social awareness department, services)
In a related context, a group of architecture students (Aya Al-Saifi, Abdulkarim Namira, Roa’a Al-Seah, Judy Al-Jajah) designed a health care center , which is two twin towers inspired by contemporary futuristic architecture as a purposeful project that provides healthy housing suitable for the development of the times and for large numbers of residents.The housing areas varied between (large apartment with an area of 180 m2 20%, middle apartment with an area of 120 m2 50%, small apartment with an area of 90 m2 30%), in addition to the presence of many important and necessary services for housing such as green areas, parking lots, playgrounds and swimming pools.
Similar to its predecessors, a group of architectural students (Aya Al-Saifi, Yara Khalouf, Hanaa Al-Nabhan, Imad Halul) worked on designing a multi-functional building project that provides basic and important services to the population (commercial, recreational, tourism and others) as it includes a number of shops, supermarkets, restaurants and entertainment halls ,cinema and a 4-star hotel, in addition to its distinctive view of The Orontes River bank in Hama.
In conclusion, a series of distinctive and unique architectural projects, student Karam Al-Rais from the Faculty of Architecture designed a large commercial store project that provides commercial services to residents in a residential commercial area and contains multiple sections (for selling clothes, household appliances, foodstuffs, self-service restaurants, car garage and others ).
The success of the workshop came as a result of a collective step by the students of the Faculty of Architecture ,towards refining their practical experiences in the field of engineering and architectural design, and the belief of Al-Wataniya Private University in the importance of raising the scientific level of the students of the Faculty of Engineering and Urban Planning by presenting and viewing the various designs within the college’s spaces.
Our Address
Syrian Arab Republic
Hama Government
International Highway (Homs – Hama)
Contact us
Tel : +963-33-5033
Tel :+963-33- 4589094
Tel :+963-33- 4589095
Tel : +963-33-4589096
Tel : +963-33-4589097
FAX :+936-33-4589087
info@wpu.edu.sy
– Al- Wataniya Private University –2022-
