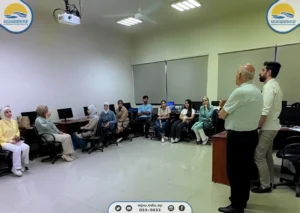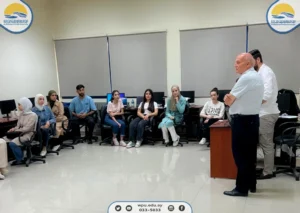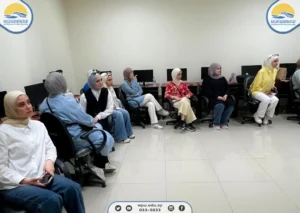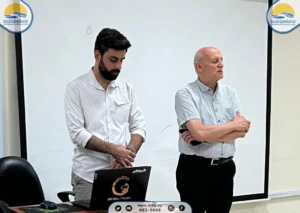الجامعـــة الوطنيـــة الخاصـــة
Al-Wataniya Private University
- Professor Dr. Walid Sahyouni Participates in the Advisory Board Meeting of the Arab Network for Quality Assurance in Higher Education
- An introductory meeting between the Dean of the Faculty of Architectural Engineering and new students
- Faculty of Architecture and Urban Planning Participates in a Specialized Workshop Titled "Topographies of Memory"
- Qualitative Workshop on the Principles and Methodologies in Scientific Research and International Publication in Medical Sciences
- Advanced Training Workshops in Endodontics Within the Laboratories of the Faculty of Dentistry
- Opening of the Scientific Week in Endodontics Renewed Sciences and Sustainable Scientific Partnership
- Launch of the " Invention and Development Science " Workshop at Al-Wataniya Private University
- Scientific Week Activities at the Faculty of Dentistry Diverse Scientific Milestones
- Faculty of Pharmacy Organizes a Student Scientific Trip to United Pharma Factory in Hama
- "Feasibility Study from the Perspective of Foreign Companies" A Scientific Lecture at the Faculty of Management
The Faculty of Architecture and Urban Planning Organizes
Student Training Courses on Architectural Design Programs AutoCAD and 3ds Max
The Faculty of Architecture and Urban Planning at Al-Wataniya Private University organized a training course aimed at qualifying and training the faculty’s students in preparing architectural projects through drawing using AutoCAD software on computers.
The course was conducted by Engineer Ghiyath Al-Mallash, under the general supervision of Prof. Dr. Safwat Ibrahim Basha, Dean of the Faculty, during the period from July 27, 2025, to October 1, 2025.
The training course covered several main topics, beginning with introducing students to the AutoCAD interface and its settings.
Engineer Ghiyath Al-Mallash explained how to draw architectural plans and sections, illustrating the use of hatching, dimensions, and layer management, as well as methods for coordinating architectural projects and the basics of printing.
The course also focused on introducing students to basic three-dimensional shapes, how to manipulate and modify them, and the process of modeling architectural masses and projects.
In parallel, the Faculty launched another training course on 3ds Max software, supervised by Engineer Ghiyath Al-Mallash, held from July 27, 2025, to September 15, 2025.
The training sessions aimed to enhance students’ computer-aided design skills, introduce them to the software’s foundations, and teach them how to design architectural forms—both interior and exterior—within diverse and specialized projects.
The course also emphasized architectural visualization using 3ds Max, enabling students to complete their architectural projects with high quality and professionalism.
Engineer Ghiyath Al-Mallash introduced students to the program interface, main tools, and key 3D modeling commands, explaining essential modification and export operations from AutoCAD to 3ds Max.
Students learned how to design various external architectural projects (educational project – recreational project (restaurant) – urban planning project – organic tourism and recreational projects – and interior design project).
Additionally, Engineer Ghiyath Al-Mallash explained the basics of V-Ray rendering and scene output, detailing lighting elements and their types (natural and artificial), along with material applications and texturing in the program to achieve realistic visualization for both interior and exterior projects.
Al-Wataniya Private University, along with the Faculty of Architecture and Urban Planning, continues to organize such diverse training courses, providing students with valuable opportunities for exploration, skill development, and preparation for both their academic studies and future careers.
| Training Course | Duration | Outstanding Students |
|---|---|---|
| Advanced AutoCAD | July 27, 2025 – October 1, 2025 | Joudy Turkmani – Hind Al-Shehal – Hala Al-Mahmoud – Eyas Haris |
| 3ds Max | July 27, 2025 – September 15, 2025 | Inana Al-Jundi – Sireen Al-Awwad – Abdulilah Mosto – Abdulrahman Jalab |




-
Share
-
Share
-
Share
-
Share
Al-Wataniya Private University
It was established in 2007 and includes six colleges:
for communication:
- Syria - Hama Governorate - International Road Homs-Hama
- 0096334589094
- 00963335033
- info@wpu.edu.sy
- Complaints form